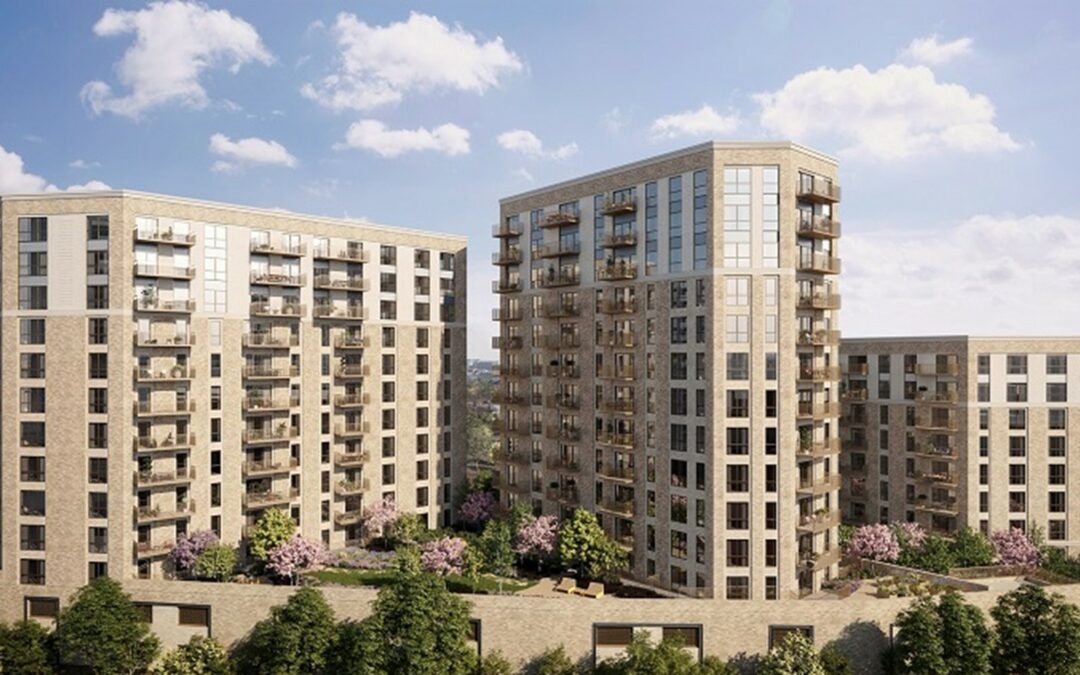MEB Building Services successfully secured the Full Mechanical, Electrical and Public Health installation for this project for Eco World International.
The CES phase 1 development consists of two buildings with a shared ground floor and first floor. Block G is made up 115 apartments, and Block H, 116 apartments. The first floor incorporates a concierge area and back of house office. Ground floor contains refuse stores, car parking, cycle storage and MEPH plant areas.
Project Overview At a Glance
- Design from stage 4A onwards and contractors design portions
- Energy centre and cold water tank rooms
- Commercial & residential sprinkler systems
- Smoke ventilation
- Mechanical services installation (Heating, hot & cold water, sanitaryware)
- Public health services installation (Above ground drainage, rainwater)
- Electrical services installation (Power, secondary. lighting, telephone & Data)
- Building management systems
- Car park ventilation
- Air-conditioning & ventilation
- Energy Centre
- TV installation
- Car charging points
- External lighting
- Fire detection and alarm
- Dry risers
